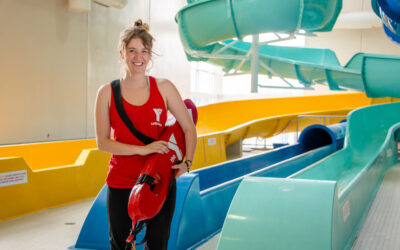
Updated campus plan to guide UBC Okanagan’s future physical development
More sustainable, liveable, welcoming and connected. That’s the future for UBC’s Okanagan campus in Kelowna.
UBC has updated its Okanagan Campus Plan following 10 years of rapid growth and development on its 105-hectare main campus lands. Since UBC Okanagan opened in 2005, student enrolment has grown from 3,500 students to 8,400 students.
“This plan identifies how we can address our future academic and research needs, student housing and associated campus services for the next two decades,” says Deborah Buszard, UBC Deputy Vice-Chancellor and Principal of the Okanagan campus. “We’re grateful to the hundreds of people who helped shape this plan by providing input through public meetings, workshops, and a variety other stakeholder consultations.”
The Okanagan campus has grown dramatically during its first decade, more than doubling student enrolment and tripling floor space, says Buszard.
“The campus plan is not a prescription for growth, but offers a vision for the future of the campus and how its physical environment will evolve,” she notes. “The plan will guide future development and positions UBC to meet – and create –new opportunities for the BC Interior.”
The updated plan was approved by UBC’s Board of Governors on Tuesday and maps the potential for future campus development through to at least 2030. It replaces the original 2005 campus master plan last revised in 2009.
Key elements of the updated plan include:
- increased capacity for academic space to meet the existing and future needs for teaching, study and collaboration
- a research and innovation precinct for industry partners to co-locate with the university
- increased capacity to meet the needs of UBC Okanagan’s growing number of research programs
- a commitment to First Nation engagement in the planning of buildings and landscapes that celebrate the relationship between UBC and the Okanagan Nation
- more recreational amenities, and a pedestrian- and cycling-friendly “main street” concept with improved safety and expanded capacity for street-oriented amenities
- an arrival plaza and enhanced public transit exchange
- road network improvements to reflect future connections within campus and in the surrounding neighbourhoods
- capacity to expand on-campus student housing including a new residential neighbourhood around Nonis Field at the south end of campus
- a whole-systems approach to sustainable infrastructure
“Consultations involved hundreds of people and dozens of organizations on campus and throughout the region,” says White. “The success of the consultative process provides a strong foundation for continued engagement through the implementation phases of the plan.”
More information is available at: campusplanning.ok.ubc.ca/policies-plans/plans-guidelines/campus-plan-2015
[downloads category=”current-issue”




0 Comments